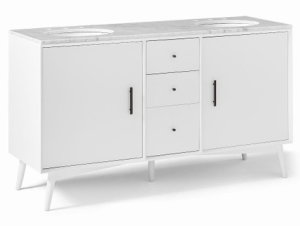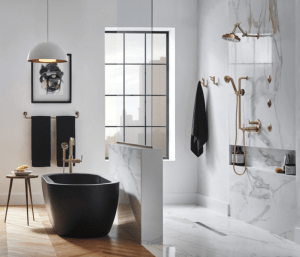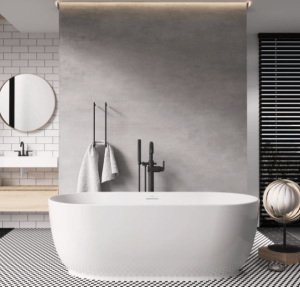
As you may or may not know, I work as a designer at a full service kitchen and bathroom renovation company. Since I have worked on a lot of bathroom renovations over the years, I thought I’d put together a list of five tips to consider before you renovate your bathroom. So whether you’re doing it yourself or hiring a professional, read this before you start your project!
1. Figure Out Your Budget
( and share it with the people you want to get quotes from )
Knowing your budget may help you decide how you’ll go about renovating. I work as a designer at a full service renovation company and it’s surprising how many people don’t want to tell you their budget. First, let me say – we don’t ask what your budget is so that we can max it out – we ask what your budget is so that we can prioritize within and determine if our services are best for your project. Does your budget allow for a turnkey renovation with a designer and project manager? Does your budget allow for a general contractor while you look over the design and selections yourself? Is this a DIY project? Knowing your budget and sharing it with a professional can help you determine what is realistic for your project. Do your research and look into the cost of the fixtures and materials you’d like to use for your project and don’t forget that the majority of a bathroom renovation cost is the labour!
2. Pick Your Vanity Before You Start
To some this may sound like common sense, but you have no idea how many people come to the showroom and say that they need a vanity that day because the contractor is ready to install it. If you’re looking for something custom or unique, you could be looking at a minimum 5-8 week lead time. Not to mention, knowing the finish of your vanity will help when selecting tile and countertops as well. Having your vanity selected is definitely one of the most crucial first steps. So if you don’t want to settle for what’s in stock at the big box stores or pay to relocate plumbing if it doesn’t work out later – pick your vanity!
3. Order Fixtures Before You Start
A lot of people are surprised at how long faucets, toilets, tubs, mirrors and light fixtures can sometimes take to come in. If you’re looking at a special finish like matte black or brass, they can take even longer. I always recommend ordering and having product on hand before you begin demolition. You’ll need the rough-in valves for shower and tub fixtures during the first week of a renovation and it’s always easier to rough-in electrical and plumbing when you’re sure the fixtures are finalized.
4. Think About The Details
Have you selected your grout colour? Have you planned out the pattern in which you’ll lay your tile? Are you adding a niche or any shelf storage in the tub or shower area? Have you left enough space for accessories like towel bars and tissue holders? Do you know where your sconces will be placed and if that works with the mirrors you’ve selected? Don’t forget the details as they will impact the look and functionality of the finished product.
5. Have A Plan
It sounds straight forward, but know what you want before you start. It’s hard to add framing for a custom shower bench or install bracing to support grab bars after everything is closed up, waterproofed and ready for tile. Make sure that you know what you want and what you’re getting before starting and make sure that your contractor is on the same page too!
Are you thinking of renovating a bathroom? Do you have any questions about bathroom renovations? Let me know in the comments below!

NOTE: Feature Image is of a bathroom I designed and renovated for work.















Love your design and decor….hope to purchase from your page in the future. You have such an eye for color and decor! Thanks for sharing!
LikeLiked by 1 person
Hello! I just “discovered” your amazing blog while searching for some design inspiration for our master bath reno. We’re leaning towards doing a large walk in shower very similar to yours, but I keep wondering if we should go with a smaller shower in favor of having a separate soaking tub. Do you find more clients are favoring master baths with large showers only, or is having a tub still a high selling point for resale? I should add that we do have an antique cast iron claw foot tub in our upstairs hall bath. Thank you!
LikeLiked by 1 person
Hello! Thanks for the comment & for taking a look at the blog! I’ve found that for resale as long as there is one tub in the house – you’re okay to remove it from the master. I think it really depends on the size of the space – a large shower is great – but if you make the shower TOO big, it ends up feeling drafty/cold and can end up being wasted space. If the room is big enough, sometimes a smaller soaker tub helps to fill the floor space. If the room is smaller – I would make the shower a priority (because not many people actually take baths or have time to take baths anymore! )
LikeLike
Hello!
We are looking at options for our master bath update/remodel.
Would you share what the size of this shower space is? We need to figure out what space would remain for bench and other accessories.
Also, would it look odd to enlarge our shower closer to a window but leave the space the same on opposite side. I worry it would look out of balance.
Thanks
LikeLike
Hi Nicole:
I love this bathroom. It is simple yet elegant. Can you tell me which tile was used on the walls and shower floor and bathroom floor?
Thank you!
LikeLike
Thanks so much! The tile used was Mayfair Statuario Venato – 16″ x 32″ Matte Porcelain.
LikeLike
Hi Nicole, I found your designs inspiring for our master bath reno. I wish we weren’t 5 hrs from Hamilton! You mentioned not going to big on the shower. Space is not our issue – so I’m wondering what the max is you’d recommend for a custom build shower? Could you share what the shower hardware is and the grey paint color. I love it all.
LikeLike
Hello Jennifer,
I’m glad you were inspired and apologize that this comment may be a bit late as you’ve probably already done your reno! I think anything bigger than 7-8 feet without a proper enclosure or without multiple heads could get drafty! The shower hardware was the Grohe Atrio system. The wall colour was Sherwin Williams Rhinestone and the vanity colour was Sherwin Williams Summit Gray! Hope that helps!
LikeLike
Hi Nicole. I live this shower. Can you tell me the dimensions?
LikeLike
Thanks so much! It was 54″w x 66″l
LikeLike
Love the bathroom. What tile did you use doe the floor?
LikeLike
Thank you – it’s a porcelain tile called Mayfair Statuario Venato in a 16″ x 32″ size!
LikeLike
Wdid you use that tile on both walls and floor? Do you have a picture of the vanity form that bathroom?
LikeLike
Hello Neta,
Thanks for the question. Yes, the tile was used on both the shower walls and floor. It was a 16″ x 32″ Porcelain tile called Mayfair Statuario Venato. Below is a link to a photo of the vanity in the space – which was custom –
LikeLike
Hi!
What colour of grout did you use on the walls?
Thanks!
LikeLike
It was Mapei – Frost!
LikeLike
Hi!
Where did you find the vanity?
LikeLike
Beautiful and elegant bathroom. I love your colors. What’s the name of the tile on your shower floor and who made your wall mirrors?
LikeLike
Where did you get the gorgeous herringbone tile from?
LikeLike
You know what they say, knowledge is power. I’m really glad you took the time to share this article with us – it was a great read! Thank you so much for taking time out of your day to educate us all on these things that might not be typically thought of or discussed. Bathroom looks great by the way!
LikeLike
Thank you for the post. I found the tip about ordering the fixtures in advance especially helpful.. We are about to remodel our bathroom. I’m thinking of going with a porcelian tile similar to yours for the shower walls, and real marble for the niche. Is it ok to combine faux marble porcelain tile and real marble accent tiles? Do you have any suggestions for selecting coordinating shower wall tiles with accent tiles for the shower floor and niche?
LikeLike
I think you can absolutely mix and match – so long as you compare the samples together in person and the undertones work with one another rather than just looking at pictures online!
LikeLike